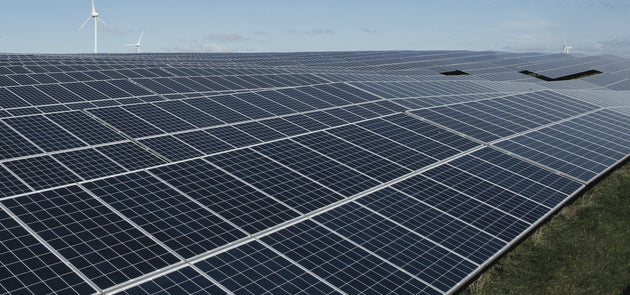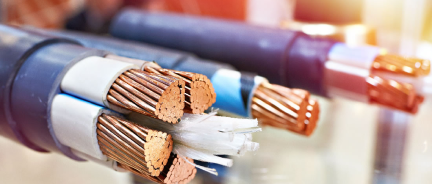How To Perform Electrical Load Calculation?

The electrical service size of your home determines how much power you can safely draw at once. It’s the backbone of your electrical system. The limit decides whether you can run modern appliances, HVAC equipment, or an EV charger without tripping breakers or overloading wires. If the service is too small, it will trip, the lights will flicker, and there will be safety hazards from overheated conductors. If it’s too large, you could end up paying for oversized panels and cables you don’t need.
Service sizes have evolved. Homes built before the 1960s often had just 60-amp service, which was fine for a few lights and outlets but is considered unsafe today. Later, 100-amp service became the minimum, but in modern construction, 200 amps is the standard for most single-family homes, with 400 amps used for very large or luxury homes with dozens of high-power appliances.
Determining the correct service size starts with calculating the home’s electrical load. Electricians use NEC Article 220 load calculations to determine how much power a house actually demands.
In this article, we’ll cover everything you need to know to determine the correct service size for your house. You’ll learn:
-
The three main factors that set the service capacity are cable, panel, and main disconnect.
-
Standard residential service sizes and what types of homes they suit.
-
How electricians use NEC load calculations to size services properly.
-
Visual clues you can check yourself
-
The common cable types and wire sizes used for different service ratings.
-
The difference between electrical size and load
-
The way to perform electrical load calculations
How to Determine the Electrical Service Size of a House?
The capacity of a home’s electrical service is the maximum amount of electrical current measured in amps that the system can safely deliver to all circuits in the house simultaneously.
To put it in simple terms, the capacity of the electrical service in a house is determined by three main factors:
-
The capacity of the service entrance cable (the conductors feeding electricity from the utility to the house).
-
The capacity of the main electric panel (the breaker load center).
-
The capacity of the main disconnect (usually the main breaker).
In most modern installations, these three ratings are the same. But the lowest-rated part sets the real service size, since your system can only be as strong as its weakest link:
-
Example 1: Cable = 200A, panel = 200A, breaker = 150A → Service size = 150A.
-
Example 2: Cable = 100A, panel = 200A, breaker = 200A → Service size = 100A.
-
Example 3: Cable = 150A, panel = 150A, breaker = 150A → Service size = 150A.
Standard Residential Service Sizes
Here is the list of common service sizes found in modern homes:
-
60A service (obsolete):
This was common in homes built before the 1960s. Enough for lights and a few receptacles, but no longer safe today and not allowed by the recent renditions of NEC. If your property still has it, it is best to upgrade as soon as it is practical. Realistically, you will have to upgrade soon, as you won't be able to handle multiple devices at once.
-
100A service:
The NEC minimum for modern dwellings. This is adequate for small apartments or homes with mostly gas appliances, but not for homes with multiple electric appliances or EV charging. In practice, 100 amps work for smaller apartments under 1,200 sq ft.
-
150A service:
This service is often found in homes built in the 1970s–1990s. It can support more: ranges, central HVAC, and laundry equipment. However, it leaves little expansion room, so 200 amps service is more common.
-
200A service (most common today):
This is standard for new homes. It can support HVAC, electric water heaters, EV chargers, hot tubs, and growth.
-
400A service:
This is often used in large or luxury homes with multiple HVAC systems, pools, workshops, or several EV chargers. Often set up as two 200A panels.
Electrical Load vs Electrical Service Capacity
Electrical load and electrical service capacity are closely related but not the same. Electrical load is the amount of power a home demands when appliances operate simultaneously. Electrical service capacity is the maximum amount of power the electrical system can safely supply, as limited by the main panel and main disconnect.
In residential design, electricians do not calculate capacity directly. Instead, they calculate the home’s electrical load using NEC Article 220, then select a service size that can safely support that demand. This ensures the service is large enough for current use while allowing reasonable headroom for future upgrades.
Load Calculation (NEC Method)
Load calculations are required by NEC Article 220 to size service equipment. While homeowners can estimate, licensed electricians usually perform official load calculations to confirm NEC compliance.
Here are all the steps to load calculation, with a hypothetical example:
Step 1: General Lighting Load
-
NEC requires 3 W per sq ft.
-
Example: 2,000 sq ft × 3 = 6,000 W.
Step 2: Small Appliance & Laundry Circuits
The NEC requires dedicated branch circuits for kitchens and laundry:
-
Two 20A kitchen circuits = 3,000 W.
-
One 20A laundry circuit = 1,500 W.
-
Subtotal = 10,500 W.
-
These are always added in, even if the homeowner doesn’t use that much load, because they’re considered essential.
Step 3: Apply Demand Factors
The NEC allows you to count the first 3,000 watts at 100%, but then apply only 35% to the remaining general load.
-
First 3,000 W at 100% = 3,000 W.
-
Remaining 7,500 W at 35% = 2,625 W.
-
Demanded general load = 5,625 W.
Step 4: Fixed Appliances
Appliances like dishwashers, disposals, microwaves, and water heaters are included at their nameplate ratings.
-
If you have four or more fixed appliances, the NEC lets you apply a 75% demand factor.
-
This recognizes that appliances cycle on and off rather than all drawing maximum load simultaneously. The NEC assumes that while these appliances are all installed, it’s unlikely that they’ll all operate at full power simultaneously for long periods. You get a realistic load calculation without oversizing the service by allowing you to count them at 75% of their total nameplate ratings.
-
Example: water heater 4,500 W + dishwasher 1,200 W + disposal 800 W + microwave 1,500 W = 8,000 W.
-
NEC 220.53: four or more → apply 75%.
-
Demanded = 6,000 W.
Step 5: Cooking & Dryer
-
Ranges and ovens are sized under NEC 220.55, which often allows reductions for multiple units. A single range is counted at its full nameplate rating.
-
Dryers are counted at 100% for one dryer (NEC 220.54), with diversity factors allowed for multiple dryers.
-
Range: 12,000 W.
-
Dryer: 5,000 W.
-
Total = 17,000 W.
Step 6: HVAC Loads
You don’t count heating and cooling together.
-
NEC 220.60 says to take the larger of the two (because you’ll never run both at once).
-
For homes with heat pumps, special rules apply if backup heat is installed.
-
Cooling = 4,000 W (gas heating ignored).
-
HVAC = 4,000 W.
Step 7: Total Demand Load
At this point, you add up the adjusted (demand-factor-applied) wattages from each category, resulting in the total demand for the entire house.
5,625 + 6,000 + 17,000 + 4,000 = 32,625 W.
Step 8: Convert to Amps
Finally, convert the load into amps:
32,625 ÷ 240 V = 135.9 A.
Round up → 150A service in this case. However, since this is not popular, most houses would use 200A as it gives them flexibility to upgrade in the future.
Visual Clues to Service Size
If you don’t want to calculate, here’s how to inspect your current service size physically:
Main Breaker Rating: The number on the main breaker (100A, 150A, 200A) is the clearest clue.
Panel Label: inside the panel door, many panels state their maximum amperage rating.
Service Entry Conductors: The wire gauge indicates ampacity, but it can be hard to read without experience.
Thicker cables carry more current. For example:
-
A #4 AWG copper conductor (about pencil-thick) supports 100A.
-
A 2/0 AWG copper conductor (about finger-thick) supports 200A.
-
A 4/0 AWG aluminium conductor (thumb-thick) also supports 200A.
-
Reading the printed markings on the cable insulation is the safest way.
Meter Base –
-
Small, older bases → 60–100A.
-
Standard round glass → ~200A.
-
Large rectangular → 320–400A.
Note that subpanels do not increase total service size; they only redistribute the available amperage from the main service. For example, if you have a 200A main panel and add a 100A subpanel, the only thing the subpanel does is redistribute 100 amps; the total capacity is still 200 amps.
Cables Used for Residential Service
The type of service entrance cable depends on whether the service is overhead or underground.
1. SER/SEU (Above Ground Service Entrance)
-
SER: Multiple insulated conductors + bare neutral. Common indoors from meter to panel, or panel to subpanel.
-
SEU: Two insulated conductors twisted around a bare neutral. Used for overhead feeds; less common in new construction.
2. USE/URD (Underground Service Entrance/Distribution)
-
USE (Underground Service Entrance): Direct burial, rated for underground, but not fire-rated for indoor use.
-
URD (Underground Residential Distribution): Aluminum, usually triplex, direct burial or in conduit. Common for the run from the utility transformer to the meter.
When to use: USE/URD are required underground. Once inside, they transition to SER, as it adds necessary flame resistance.
Typical Cable Sizes by Service Rating
-
100A Service
-
Copper: #4 AWG SER
-
150A Service
-
Copper: #1 AWG SER
-
Aluminum:2/0 AWG SER/URD
-
200A Service
-
Copper: 2/0 AWG SER
-
Aluminum:4/0 AWG SER/URD
-
400A Service
All cables above are available at Nassau National Cable at excellent prices.



















