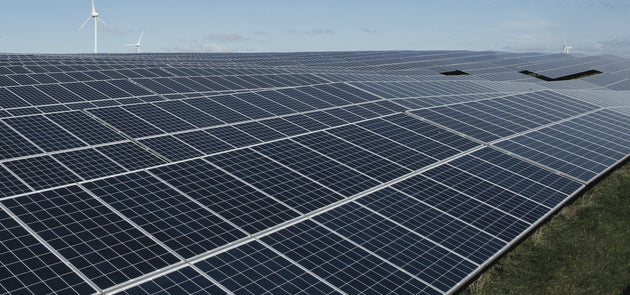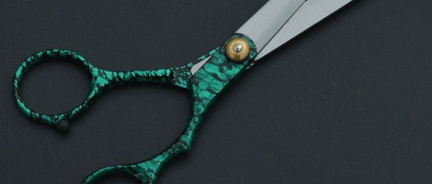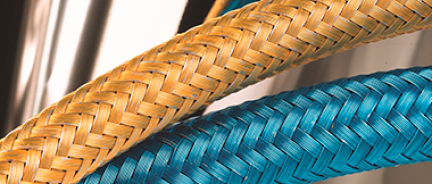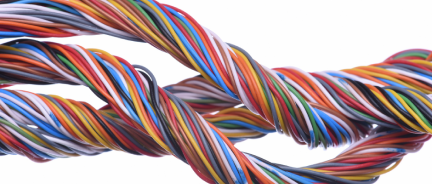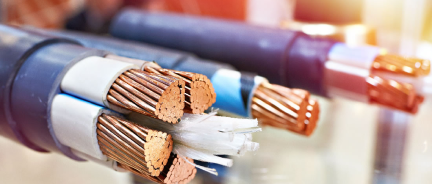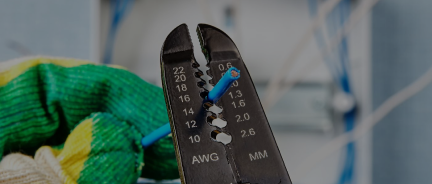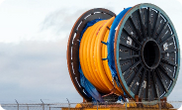Your Guide To NEC Electrical Panel Clearance Requirements
The National Electrical Code establishes electrical panel clearance requirements to ensure that the panel operates safely and has a clear space in front of it in case of an emergency. The panel should also have space for efficient airflow, as it may overheat. Violation of panel clearance requirements results in a fine for a homeowner and risks.
Here are all the basic requirements for electrical panel clearance that you need to know:
Key NEC Electrical Panel Requirements
Electrical panel clearance requirements are based on NEC Article 110.26.
Working Space Width
The space must be at least 30 inches wide, or the width of the panel, whichever is greater.
The NEC does not require the panel to be centered within the 30-inch width. It just needs to fit somewhere within that space. For example, you can have 10 inches on one side and 20 on the other; there are no issues that stem from structural limitations. As long as there’s 30 inches of total clear width, the panel can be offset to the left or right.
Working Space Depth
The required clearance in front of the panel depends on what's directly facing it on the opposite wall:
-
36" – If facing a non-electrical wall.
-
42" – If facing a grounded surface (e.g., concrete or brick). Grounded surfaces can complete a circuit, so more risk means more depth.
-
48" – If facing another panel or electrical equipment. Equipment on both sides may require simultaneous servicing, increasing the chance of arc flash or contact with live parts, calling for even deeper clearance.
Working Space Height (Headroom)
There must be at least 78 inches (6′ 6″) of vertical clearance in front of the panel from the floor up to the ceiling or any obstruction. This is to allow someone to stand and work safely.
Top Breaker Height
The highest breaker handle must be no more than 79 inches (6′ 7″) above the finished floor. This doesn’t refer to the total height of the panel box, but to the highest operable breaker. It must be reachable without a ladder or tools.
Door Swing
The panel door must be able to open at least 90 degrees without hitting walls or nearby objects, preventing it from opening.
Lighting
The working area must have dedicated lighting for visibility. Flashlights and temporary lights don't count.
Accessibility
The panel must remain readily accessible at all times.
That means no furniture, storage, or locked doors blocking access.
Clear Path
There must be a clear, unobstructed path leading to the panel. This helps electricians and inspectors reach it quickly when needed.
Electrical Panel Location Requirements
The NEC also specifies where you can and can’t place an electrical panel. This is again based on how readily accessible the panel is in an emergency.
Allowed Locations:
-
Basements, garages, utility rooms
-
Hallways or open spaces with proper clearance
-
Indoors, protected from moisture or extreme temperatures
Prohibited Locations:
-
Bathrooms — Panels are not allowed in any bathroom due to moisture and limited space.
-
Clothes closets — Fire risk from clothing and flammable materials
-
Behind furniture or large appliances — Violates accessibility rules.
-
Outside without enclosure — Must be rated for outdoor use and weatherproof.
Common Violations of NEC Electrical Panel Clearance Requirements
Clearance violations can happen unintentionally, even in panels you think are compliant with basic height/depth/width requirements. Here are some of the most common overlooked mistakes that make up a violation:
-
Storing Items in Front of the Panel
Boxed supplies, cleaning chemicals, or furniture often block the required 3 ft (36") depth and 30" width. This clutter happens way too often, as homeowners dismiss it as something that is not a big deal. Storing items above the panel is also common.
-
Panel Height Installed Too High
Either overlooking the 79" maximum for the top breaker or setting tall panels too high results in inaccessibility, especially if this happens in a cramped utility space.
-
Obstructed Path to Panel
Even if the immediate front clearance is met, blocked walkways (think cluttered doorways or locked enclosures) can still fail NEC's “readily accessible” requirement.
-
Overall Lack of Space Around The Panel
In some older buildings, people opt to install the panel too close to the walls or other electrical equipment due to a lack of space. The solution here is to reconfigure the space by rearranging. If this is truly not possible, NEC sometimes allows grandfathered installations if they met the code at the time of construction up to the point of the installation.
Placing panels in rooms that are too small is also a common mistake.
What Can Happen If Panel Clearance Rules Are Ignored
-
Shock or electrocution
-
Arc flash or arc blast injury
-
Fire hazard
-
Delayed emergency shutoff
-
Failed electrical inspection (results in permit rejection, occupancy permit delays, constructon haults)
-
Voided insurance coverage
-
Legal liability (fines, penalties for work injuries, liability for property damage).
-
Unsafe working conditions
Typical Cables Used For Electrical Panels
SER Cable (Service Entrance Cable)
-
Feeds power from the utility meter to the main panel (typically indoors).
-
Has two or more insulated conductors with a bare ground wire, wrapped in a durable jacket.
-
Popular sizes for panels: 4-4-4-6 (100A), 2-2-2-4 (125A), 1-1-1-3 (150A), 2/0-2/0-2/0-1 (200A)
-
Must be installed in accessible locations and properly supported per NEC 338.
SEU Cable
-
Similar to SER but with only one insulated conductor and a neutral for panel-to-panel connections from the main panel to subpanel.
-
Popular sizes for panels: 4-4-4 (100A), 2-2-2 (125A), 1-1-1 (150A), 2/0-2/0-2/0 (200A)
-
SEU cable is not allowed for branch circuits
NM-B (Non-Metallic Sheathed Cable / Romex)
-
For indoor branch circuits from the panel to outlets, lights, or appliances
-
Typical sizes:
-
14/2 NM-B – 15A general lighting circuits
-
12/2 NM-B – 20A receptacle circuits
-
10/2 NM-B – 30A dedicated appliance circuits
-
Not suitable for damp or exterior locations
UF-B Cable (Underground Feeder)
-
For outdoor branch circuits from the panel, such as feeding a detached garage or exterior outlets
-
Popular sizes from panel: 12/2 UF-B (20A), 10/2 UF-B (30A), 8/3 UF-B (40A)
-
Direct burial rated and moisture-resistant
-
Must follow NEC 340 for burial depth and routing
THHN/THWN Wires (in Conduit)
-
For commercial or custom panel setups where wires are pulled through conduit (EMT, PVC, etc.)
-
Typical sizes for panels: #6 THHN/THWN (55A), #4 THHN/THWN (70A), #2 THHN/THWN (115A), 1/0 THHN/THWN (150A), 4/0 THHN/THWN (230A)
-
Used for main panel feeders or subpanel conduit runs.
MC Cable (Metal-Clad Cable)
-
For indoor panel wiring in commercial settings or where mechanical protection is needed.
-
Popular sizes for panels: 12/2 MC (20A), 10/2 MC (30A), 8/3 MC (40A), 6/3 MC (60A)
-
Has steel or aluminum armor with THHN/THWN conductors inside.
-
Approved for use in dry locations and often used in exposed ceiling installs.





